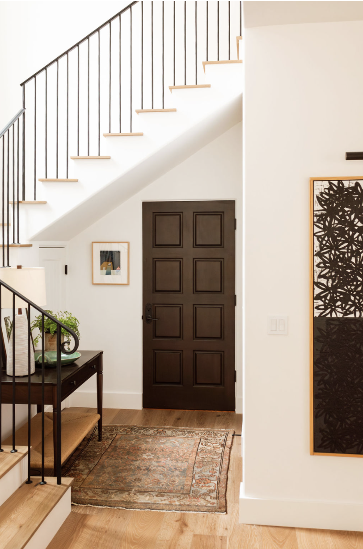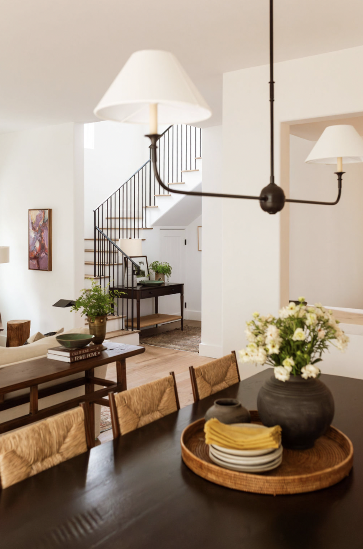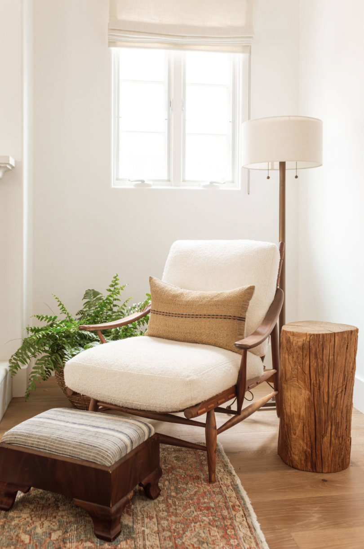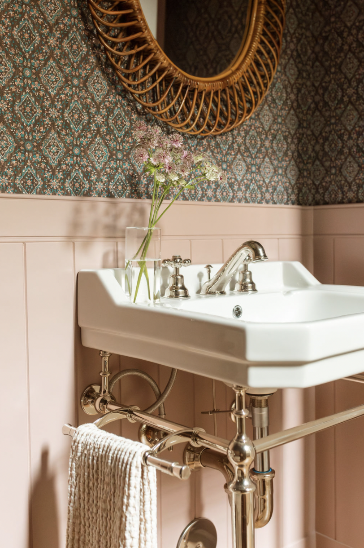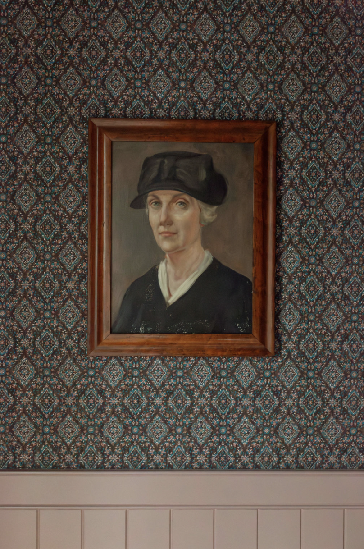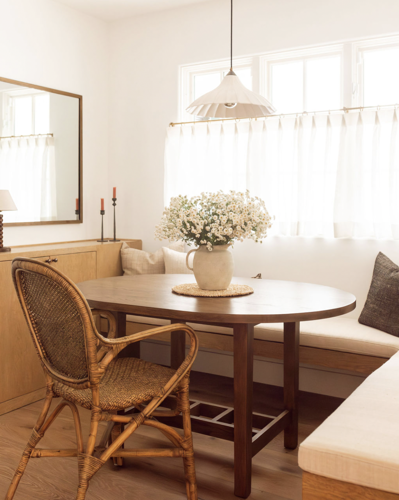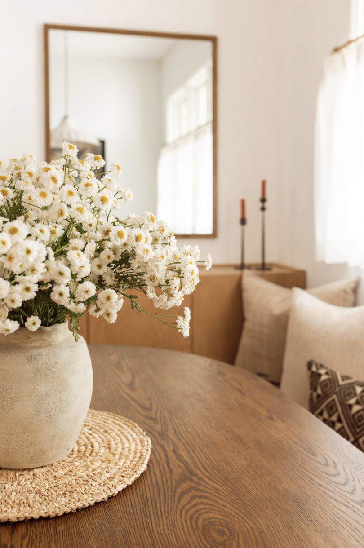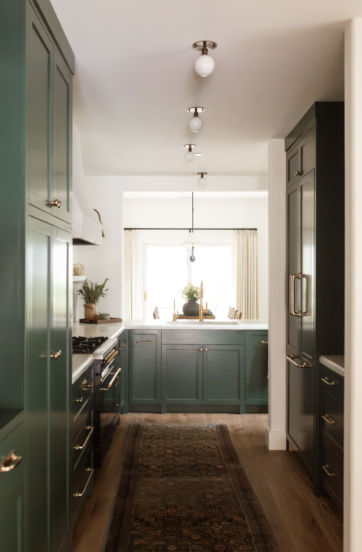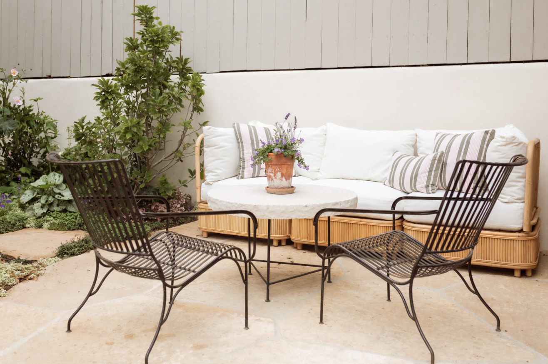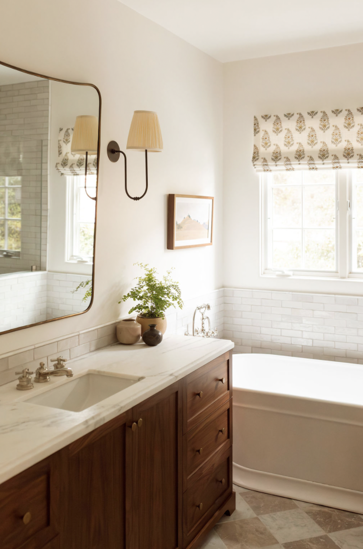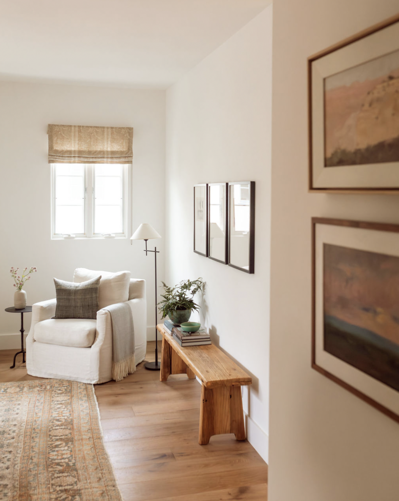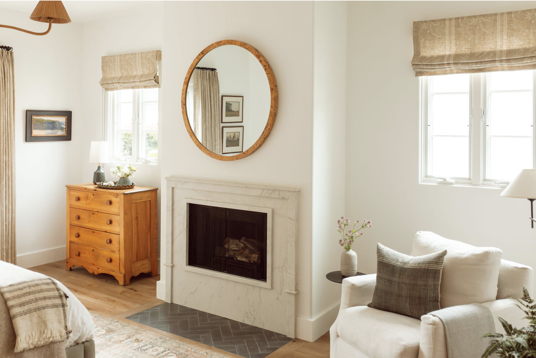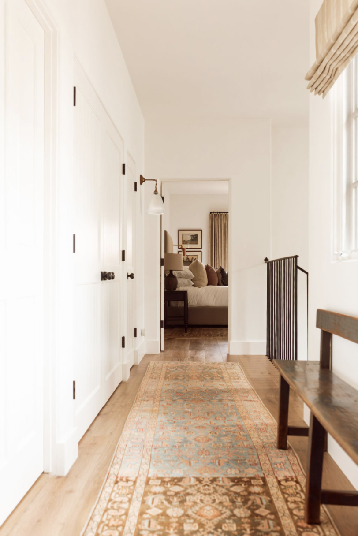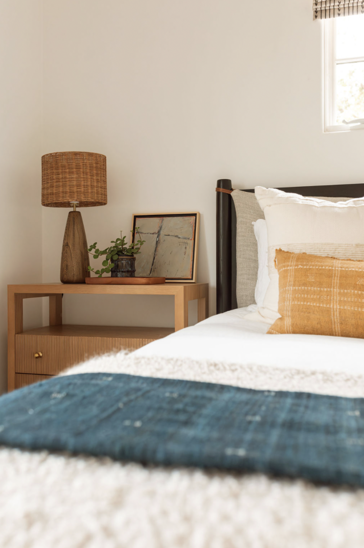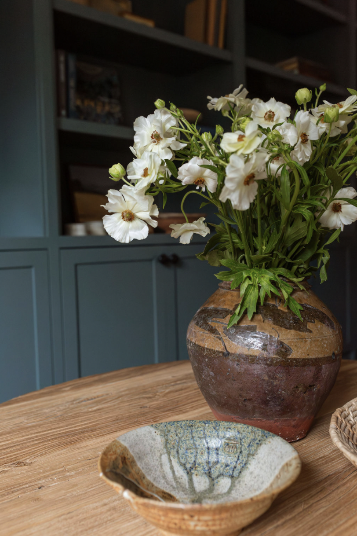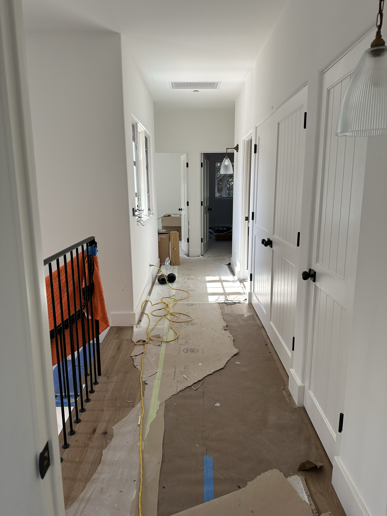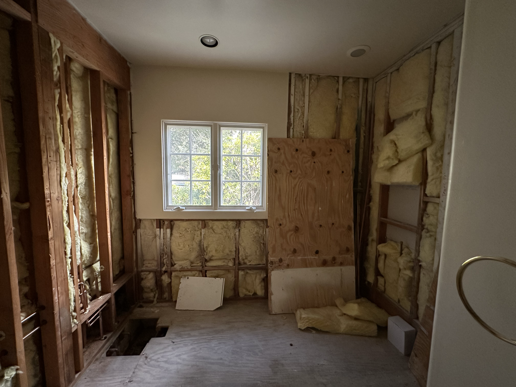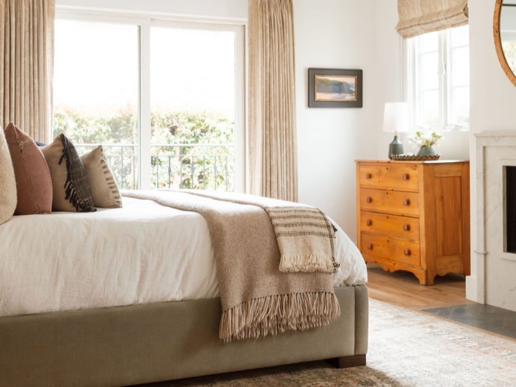
Project Olive Mill is a delightful continuation of my collaboration with a cherished client, integrating her previous home's custom furnishings into her new, downsized residence. Blending a vintage and classic style with modern touches, I reimagined this once builder-grade home by transforming each room into a space bursting with character. I started in the kitchen with eye-catching custom-built dark green cabinetry, a vintage-style stove, open shelving, and a custom hood. Adding a cozy breakfast nook with airy windows and built-in banquette seating makes the kitchen even more inviting. We turned the powder room into a work of art with an unexpected wallpaper, the most sophisticated pink paneling, a vintage mirror, new vanity, and a piece from the client’s robust art collection.
Upstairs, a new library space with a custom-built bookcase brings warmth and functionality to the TV room. The primary bedroom received a luxurious update, with a custom designed fireplace and a fully renovated primary bathroom with a gorgeous vanity and checkered tile floor. Custom drapes, cafe curtains, and roman shades, as well as vintage rugs, and the client’s art add warmth, detail, and color throughout the home. Meanwhile outdoors, a serene sitting and dining area allow for indoor-outdoor living, embracing Santa Barbara's beautiful weather and making the space feel effortlessly suited to my client’s style.
- Julia
Where It Started…
